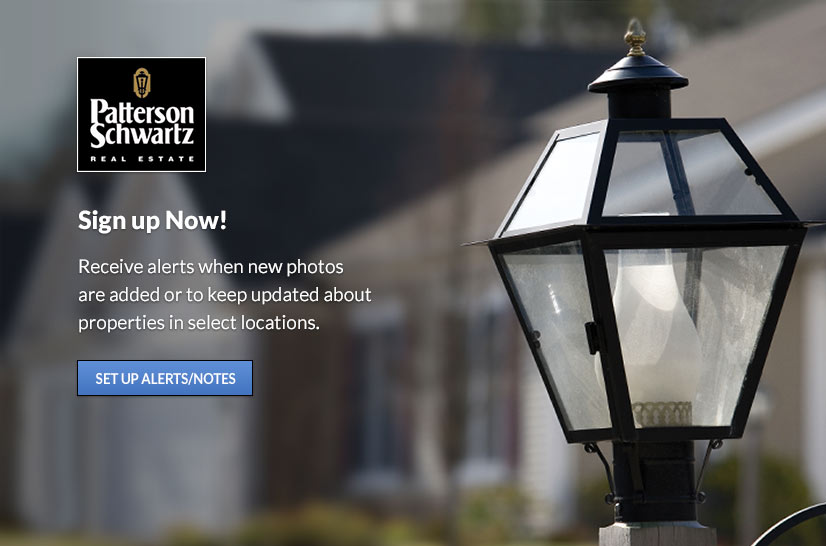12 Jason Lane, Thorndale, PA 19372-1009 $285,000
Interior Sq. Ft: 1,980
Acreage: 0.28
Age:40 years
Style:
Traditional
Subdivision: Ingleside Village
Design/Type:
Twin/Semi-Detached
Description
*Pictures will be uploaded soon! Charming Brick Twin Home with Private Backyard Discover this inviting all-brick twin home in Ingleside Village featuring a thoughtful floor plan, expansive deck, and fenced backyard overlooking serene open space. Step inside to a bright living room that transitions naturally into a spacious kitchen-dining area, creating an ideal space for both everyday living and entertaining. The kitchen provides direct access to a new, low-maintenance composite deck—perfect for outdoor gatherings while enjoying picturesque sunset views. The second floor features three well-proportioned bedrooms and a full bathroom, providing comfortable accommodations for the entire household. Below, a generous finished basement awaits your personal touch to transform into an additional living space, entertainment area, or children's playroom. There is rough-in plumbing already installed, for the ease of adding a bathroom. Set on a quarter-acre lot, the home offers a level, fully fenced backyard accessible from the basement—ideal for outdoor activities, gardening, or simply creating a secure environment for children and pets. Some recent updates include: a new roof, rake boards and downspouts (12/2024), hot water heater and front doors (2019), and central air conditioning for year-round comfort. Enjoy your tranquil retreat while maintaining convenient access to major roadways, public transportation, dining, and shopping destinations. Schedule your viewing today!
Home Assoc: $250/Annually
Condo Assoc: No
Basement: Y
Pool: No Pool
High School: Coatesville Area Senior
Features
Community
HOA: Yes; Fee Includes: Common Area Maintenance;
Utilities
Baseboard - Electric Heating, Forced Air Heating, Heat Pump - Electric BackUp, Electric, Central A/C, Electric, Hot Water - Electric, Public Water, Public Sewer
Garage/Parking
Driveway, On Street
Interior
Dining Area, Floor Plan - Traditional, Kitchen - Eat-In, Pantry, Recessed Lighting, Wood Floors, Fully Finished Basement, Interior Access Basement, Walkout Level Basement, Carpet Flooring, Hardwood Flooring, Dry Wall, Replacement Windows, Insulated Doors, Six Panel Doors, Sliding Glass Doors, Storm Doors
Exterior
Brick/Mortar Foundation, Concrete Perimeter Foundation, Shingle Roof, Brick Exterior, Exterior Lighting
Lot
Front Yard, Level Lot, Open Lot, Rear Yard, Adjoins - Open Space, Scenic Vista View
Contact Information
Schedule an Appointment to See this Home
Request more information
or call me now at 302-429-4500
Listing Courtesy of: Keller Williams Real Estate -Exton , (610) 363-4300, klrw331@kw.com
The data relating to real estate for sale on this website appears in part through the BRIGHT Internet Data Exchange program, a voluntary cooperative exchange of property listing data between licensed real estate brokerage firms in which Patterson-Schwartz Real Estate participates, and is provided by BRIGHT through a licensing agreement. The information provided by this website is for the personal, non-commercial use of consumers and may not be used for any purpose other than to identify prospective properties consumers may be interested in purchasing.
Information Deemed Reliable But Not Guaranteed.
Copyright BRIGHT, All Rights Reserved
Listing data as of 4/17/2025.


 Patterson-Schwartz Real Estate
Patterson-Schwartz Real Estate
